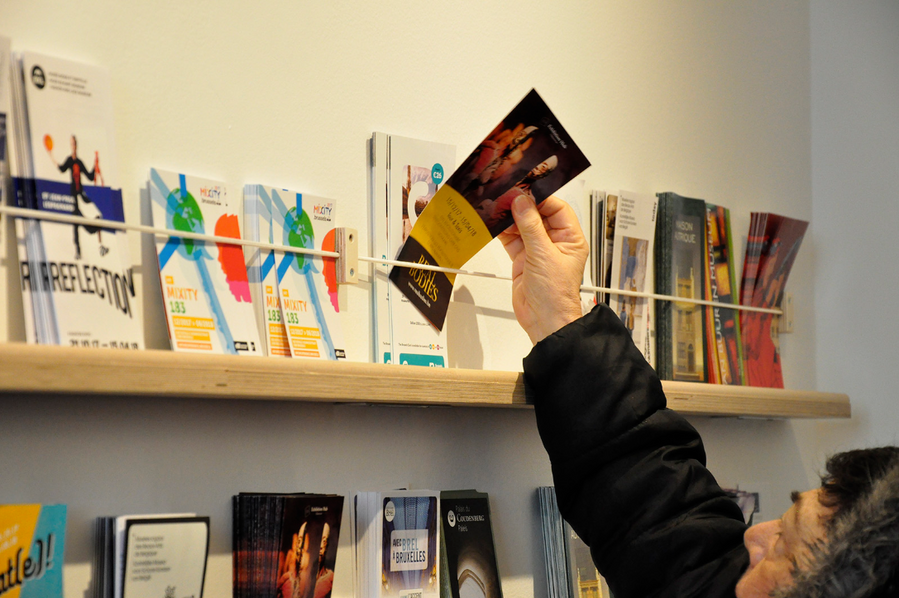PORTFOLIO
NORA NADI
INTERIOR ARCHITECT
Specialist in the restoration of built and protected heritage
& Scenography
Tourism Office of Brussels (Belgium)
Master 2 Internship work
Fr
En
De
Intégrée au sein du studio de design AMORCE lors de mon stage de Master 2, j'ai participé au réaménagement complet de l'office de tourisme de la Grand Place de Bruxelles.
Le contrat prévoyait la création, la construction et l'installation de mobilier dans les locaux de visit.brussels. Trois espaces devaient être réaménagés:
-les visiteurs entrent par un couloir dont les murs suppportent des portes-brochures
-le local à gauche du couloir est un espace info-tourisme
-le local à droite du couloir est composé d'une boutique de souvenirs, livres, cartes postales...
Les problèmes exposés étaient les suivants: le mobilier du point info n'est pas uniforme. L'organisation générale des espaces devait être revisitée pour que les visiteurs disposent d'un accueil chaleureux et attractif.
Notre missions était donc de remplacer le mobilier existant par un mobilier créé dans les ateliers du studio, de repeindre les murs des trois espaces, de créer des luminaires adaptés ainsi qu'une signalétique claire indiquant les différents espaces.
Ceci devait être uniforme, cohérent et facilement démontable.
Integrated in the Brussels design studio AMORCE during my internship, I participated in the complete development of the Tourism office from the Grand Place of Brussels.
The public contract covers the design, construction and installation of furniture items at visit.brussels tourist information office.
Three spaces had to be worked:
-the visitor enters a corridor whose walls are equipped with brochure displays
-the space to the left of this corridor is devoted to informing tourists
-The space on the right is home to the shop in which are offered for sale tourist guides, books, postcards, various objects, souvenirs ...
Exposed problem: The furniture of the information desk is mismatched and lacks uniformity. The layout and the general presentation must be reviewed in order to provide the visitor with a friendly and attractive reception area.
Our mission was to replace all the existing furniture, to make the new one, to take care of the painting of the walls of the three spaces, to provide the lighting elements and to propose a signage intended to guide the visitor. All this had to be uniform, coherent and easily movable and reusable.

Mein Praktikum absolvierte ich im Brüsseler Designstudio AMORCE, das den Zuschlag zur kompletten Umgestaltung des Verkerhsamtes am Grand Place in Brüssel gewonnen hatte.
Der öffentliche Auftrag umfasste die Planung, den Bau und die Installation des Mobiliars für die Infostelle visit.brussels.
Der Umfang des Projektes betraf drei Räume:
- Einen Eingangskorridor für die Besucher, an dessen Wänden Broschüren und Infomaterial positioniert sind
-Einen vom Korridor links abgehenden Raum mit der Informationsstelle,
-Einen vom Korridor rechts abgehenden Verkaufsraum mit einem Angebot an Reiseführern, Büchern, Postkarten, diversen Objekten und Souvenirs. Ausgangssituation: Das Mobiliar des Informationsschalters ist zusammengewürfelt, es fehlt ein einheitliches Konzept, die Gesamtatmosphäre ist unfreundlich.
Aufgabenstellung: Überarbeitung des Layouts und der Gesamtgestaltung für einen freundlichen und attraktiven Besucherempfang.
Ersetzen des vorhandenen Mobiliars, Bau der neuen Möbel, neue Farbgestaltung und Anstrich der Wände, Anfertigung der Beleuchtungselemente und Entwicklung einer Beschilderung zur Besucherführung.
Diese Räume, die mit einer leicht beweglichen und wiederverwendbaren Ausstattung aus hellem Holz zu einem minimalen Budget modernisiert wurden, ergeben heute ein stimmiges Gesamtbild.
Before
After

















